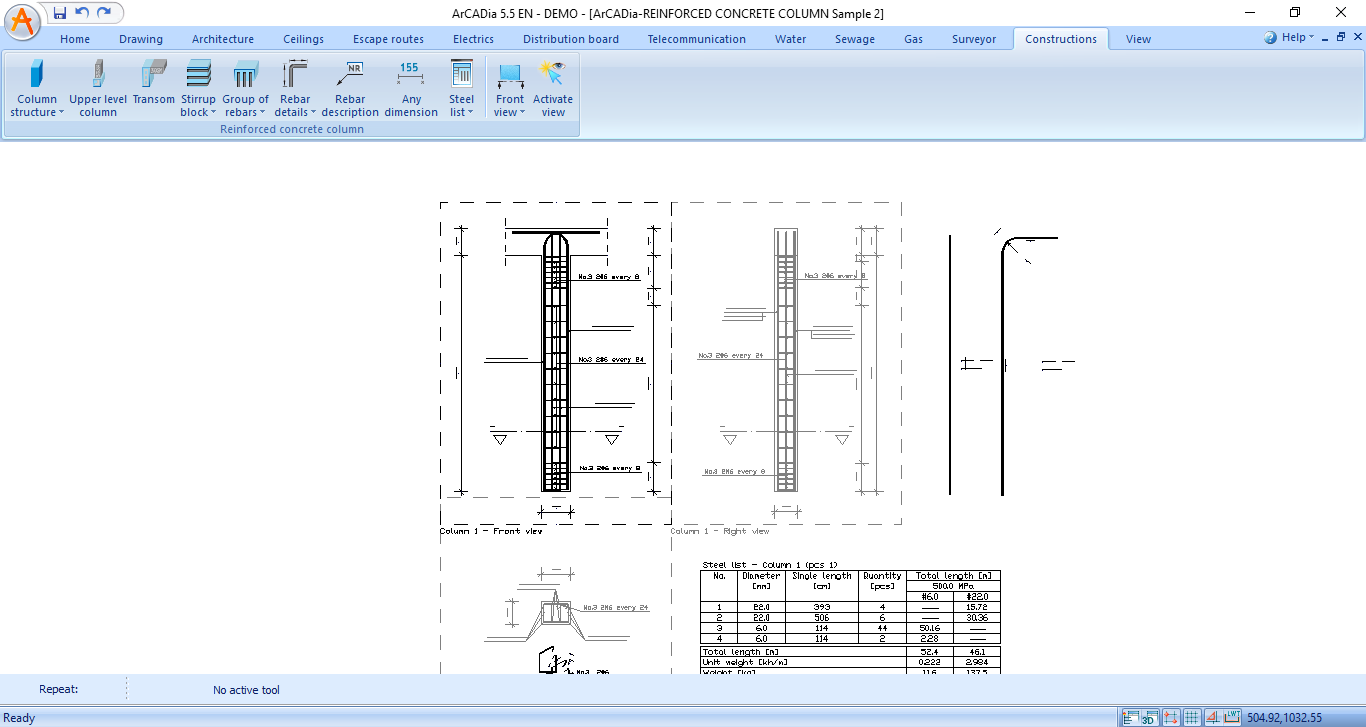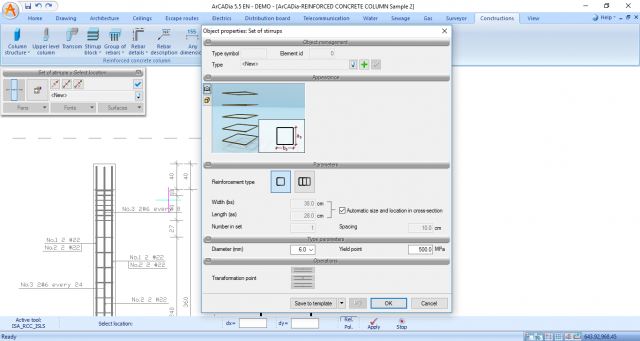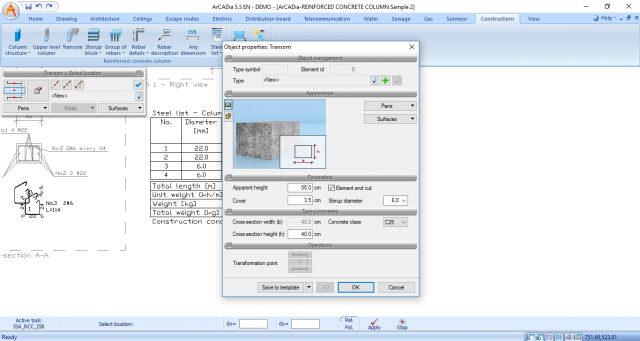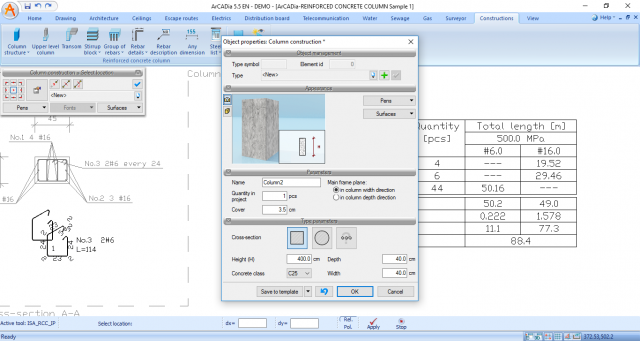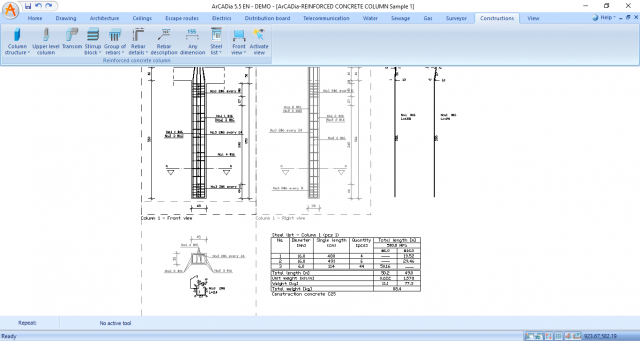ArCADia – Стоманобетонна колона е модул на системата ArCADia BIM създаден за дизайнерите на структури, за да им помогне в процеса на създаването на чертежи на стоманобетонни колони чрез CAD програма.
Цена: 729 лв.
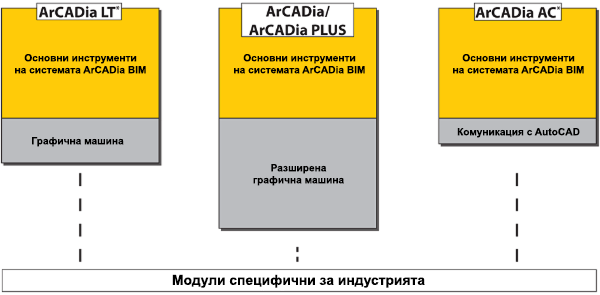
ArCADia – Стоманобетонна колона is an object-based Application which uses 2D data entered by the user (in the form of views and sections) to generate a 3D model of column reinforcement which may be freely modified and which enables, for example, the new sections to be created. The element reinforcement designing with this Application is in line with requirements of EN 1992-1-1 Eurocode 2: September 2008. The Application enables the designer to enter the reinforcement data manually and also captures these data directly from calculation applications: EuroFerroConcrete module of the R3D3 – Rama 3D software, and Reinforced concrete column PN-EN of Constructor system. It is also possible to copy selected, already completed column from the same or prepared previously file.
Program Features
- The ability to design multiple columns within a single file.
- The ability to create a new file by copying of finished columns from previously completed drawings or copying columns within the same file.
- The ability to design the element’s geometry and reinforcement in two or four side primary views and arbitrary number of assumed column sections.
- Full control over a drawing visibility and printing of views and sections along with their elements, and the possibility to switch between them during working with the model.
- Non-limited moving and adding of column new sections.
- The ability to create almost any shape of a column section: rectangular, round, angled, T-shaped, C-shaped, Z-shaped and I-shaped along with adjoining elements in the top section of a column: transoms and column from upper level or transoms reaching its height.
- In case of rectangular section columns, support for automatic creation of longitudinal reinforcement with the option of its automatic bending into the transoms or inserting it into the upper level column.
- Automatic creation of rectangular section column transversal reinforcement in form of two- and four-legged stirrups, distributed in the areas defined by the user.
- Automatic creation of column typical transversal reinforcement for other shapes of section.
- Change of four-legged stirrup direction within the column section.
- The reinforcement dimensioning available in mm or cm units, with adjustable accuracy.
- Required bend radii of rebars are automatically taken into consideration.
- The anchoring lengths of longitudinal rebars are automatically taken into consideration when they are bent into the transoms and inserted into the upper level column, in case of rectangular and round columns.
- The cover of longitudinal and transversal reinforcement being distributed within the reinforced element is automatically taken into account.
- The ability to design free-shape rebars.
- The rebar shape and properties are editable.
- The editing tools enable the reinforcement to be freely located within the Views and Section of the element.
- Automatic extraction of rebars along with their dimensions and descriptions (rebar details).
- The rebar descriptions may be placed in any location within the Views and Sections of elements.
- Automated and continuous numbering of each rebar within the single file.
- The dimensioning geometry of column may be freely modified.
- Automatic creation and modification of reinforcement steel list on the basis of created reinforcement model (The list covering the single element or whole drawing).
- Automatic generation of reinforced column model on the basis of calculation carried out in EuroFerroConcrete module of R3D3 – Rama 3D Application and in Reinforced concrete column PN-EN module of Constructor Application.
- 3D view of the generated model of column reinforcement.
Системни изисквания
- Компютър с процесор от клас Pentium (препоръчително Intel Core i5)
- 2 GB RAM най-малко (препоръчително 8 GB)
- Около 3 GB свободно дисково пространство за инсталиране
- Графична карта съвместима с DirectX 9.0 (препоръчително карта с 1GB RAM)
- Операционна система: Windows 10, Windows 8 или Windows 7
Програмни изисквания
За да работи този модул, се нуждаете от лиценз за някой от продуктите ArCADia LT, ArCADia, ArCADia PLUS или ArCADia AC за AutoCAD (предварително инсталиран).
Имате ли някакви въпроси?
Свържете се с нас като използване нашата бланка за контакт или ни се обадете.






